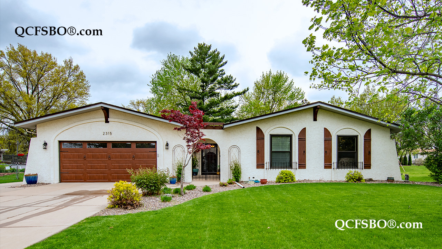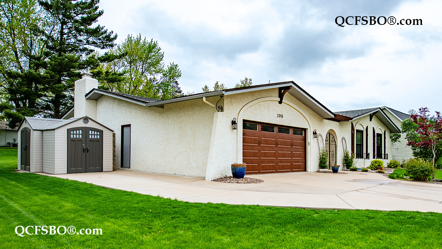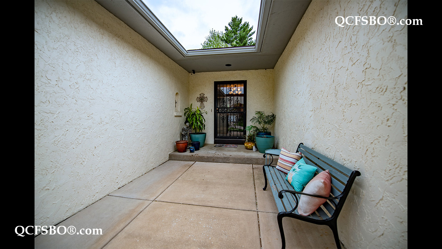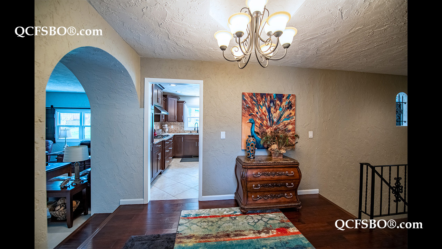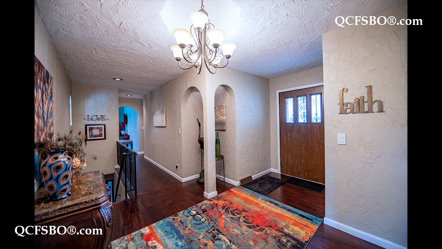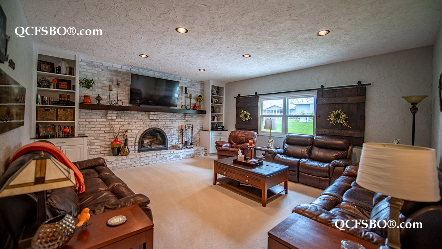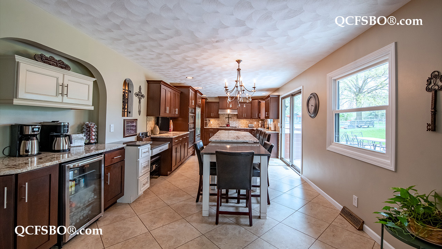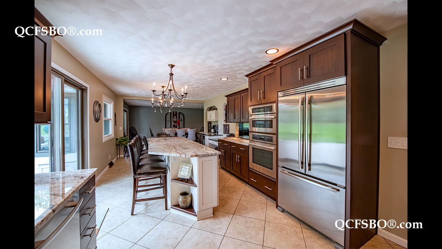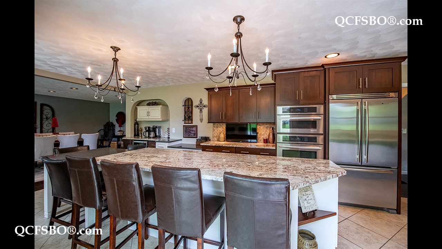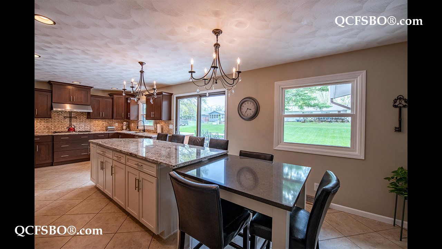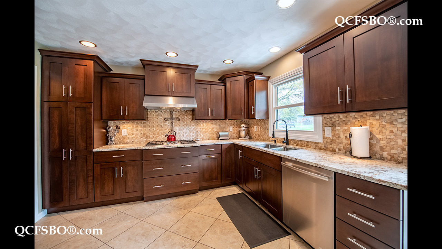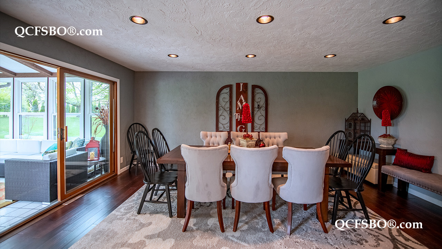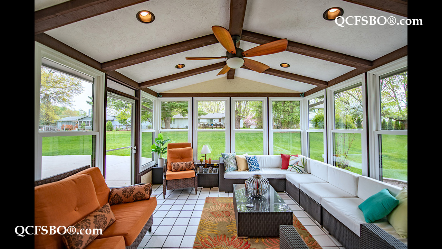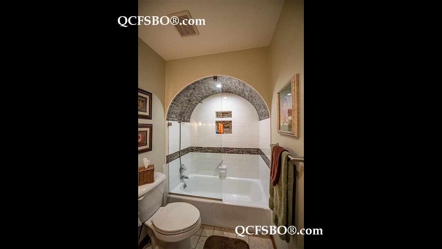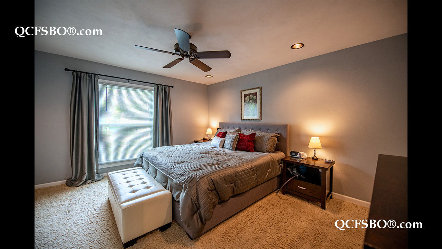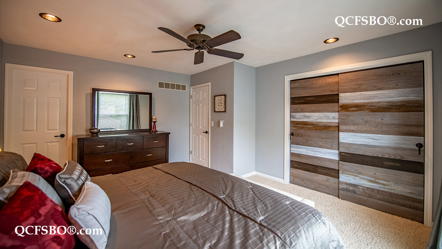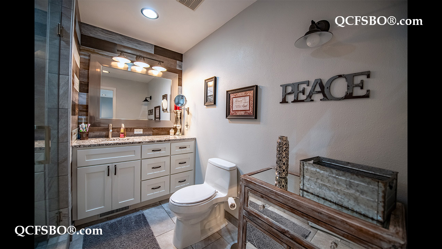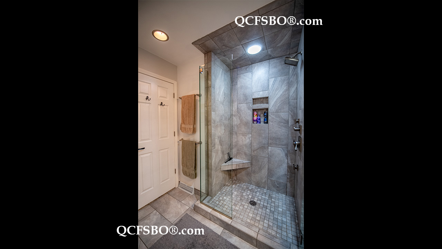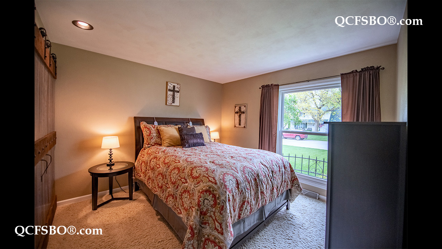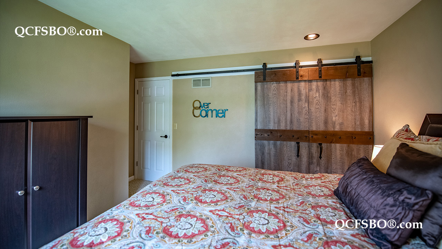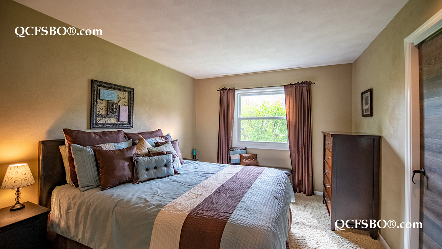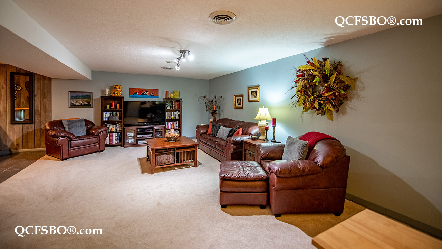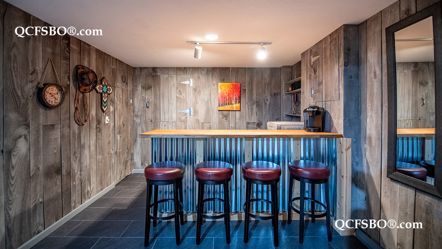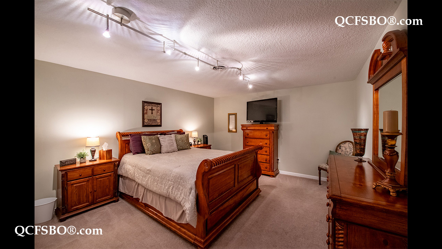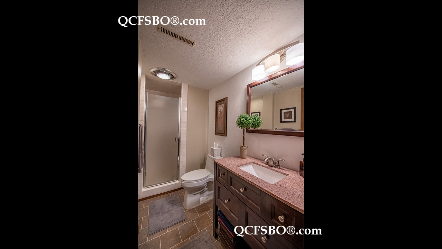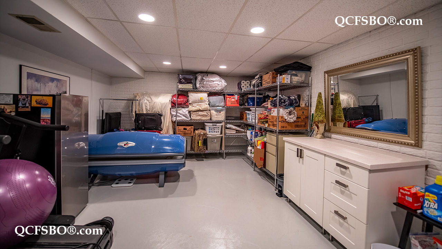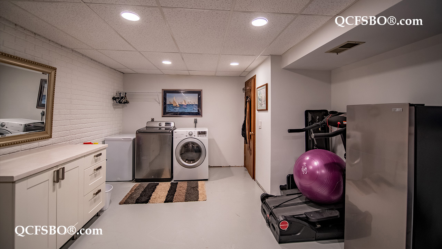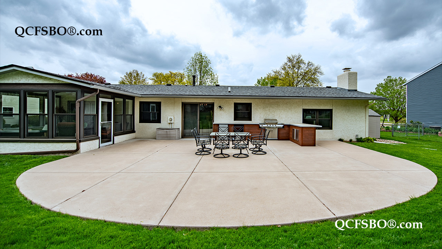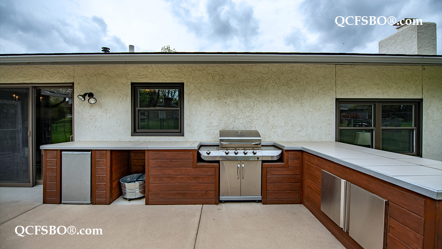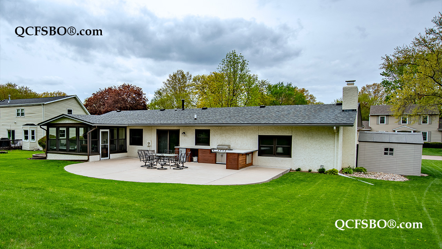W
ELCOME HOME!!!
Move in and relax, while enjoying this beautifully updated ranch home, in the highly desirable Windsor Crest neighborhood.
After walking through the courtyard, you will enter into the open foyer leading to the oversized kitchen. The kitchen features granite countertops, Jenn-Air stainless steel appliances and a drink station open to a large dining room, ready for you to entertain. The family room has built in bookshelves perfect for displaying family photos and a fireplace to snuggle up on those cold, winter nights. The primary bedroom has an on-suite bath featuring a multi head shower. Two other bedrooms and full bath are on the main floor as well. The lower level features a bar, large family room, 4th (non-conforming) bedroom, full bathroom and finished laundry room with plenty of storage.
This home is perfect for entertaining. Outside you will find a large patio, outdoor kitchen and door leading to a 3-season room, which makes relaxing in the summer easy, while overlooking the well-manicured and landscaped yard.
